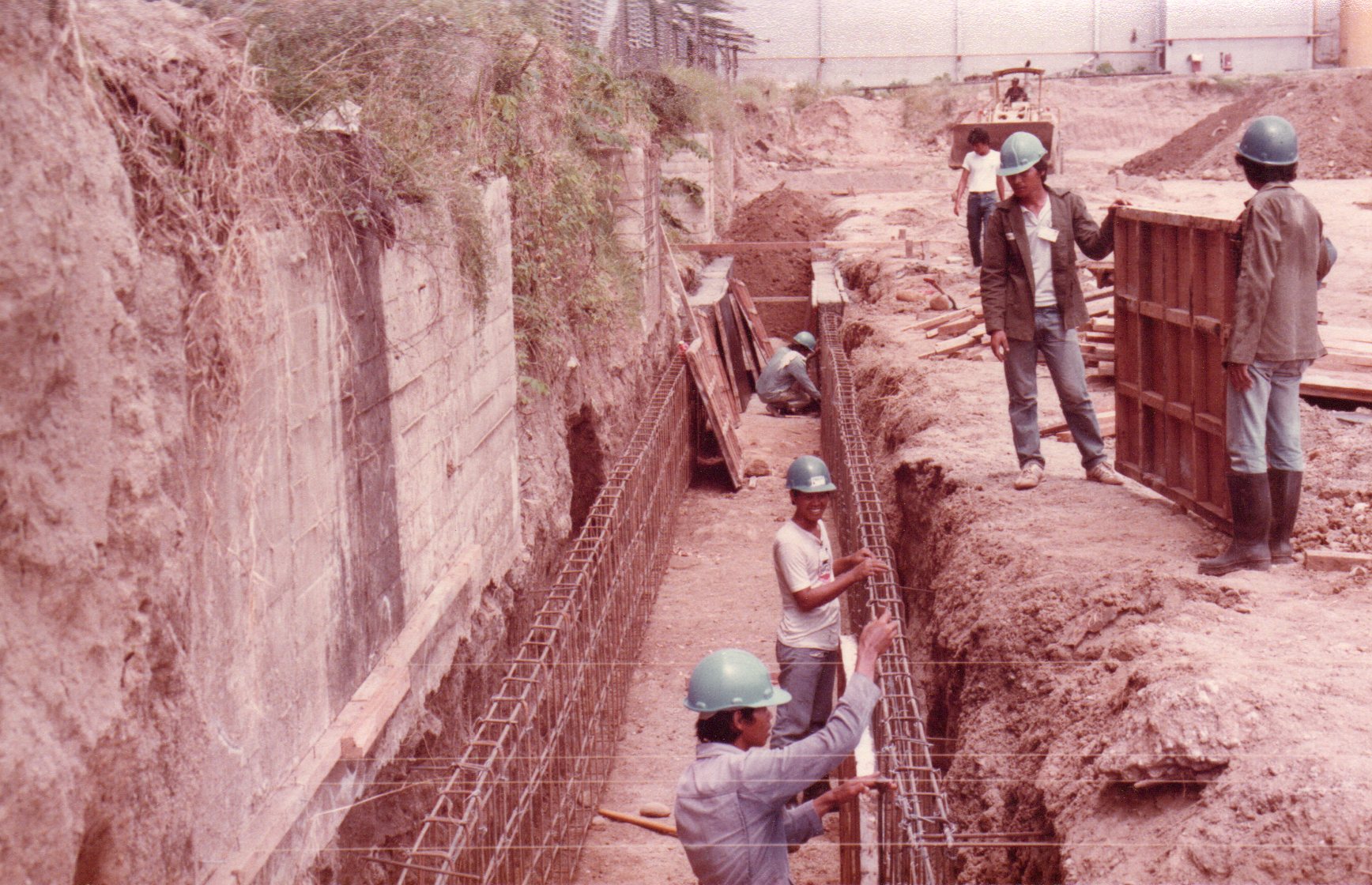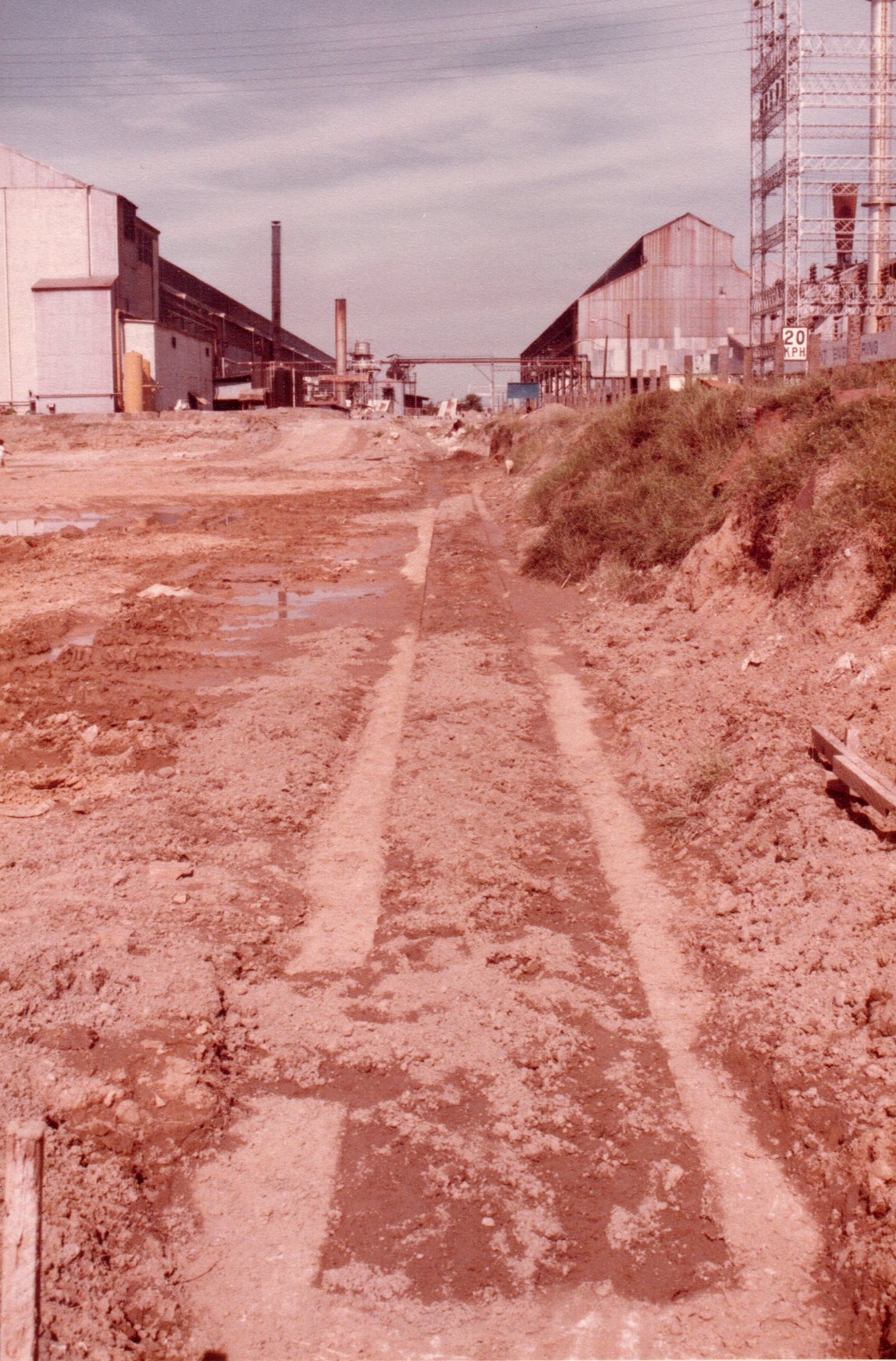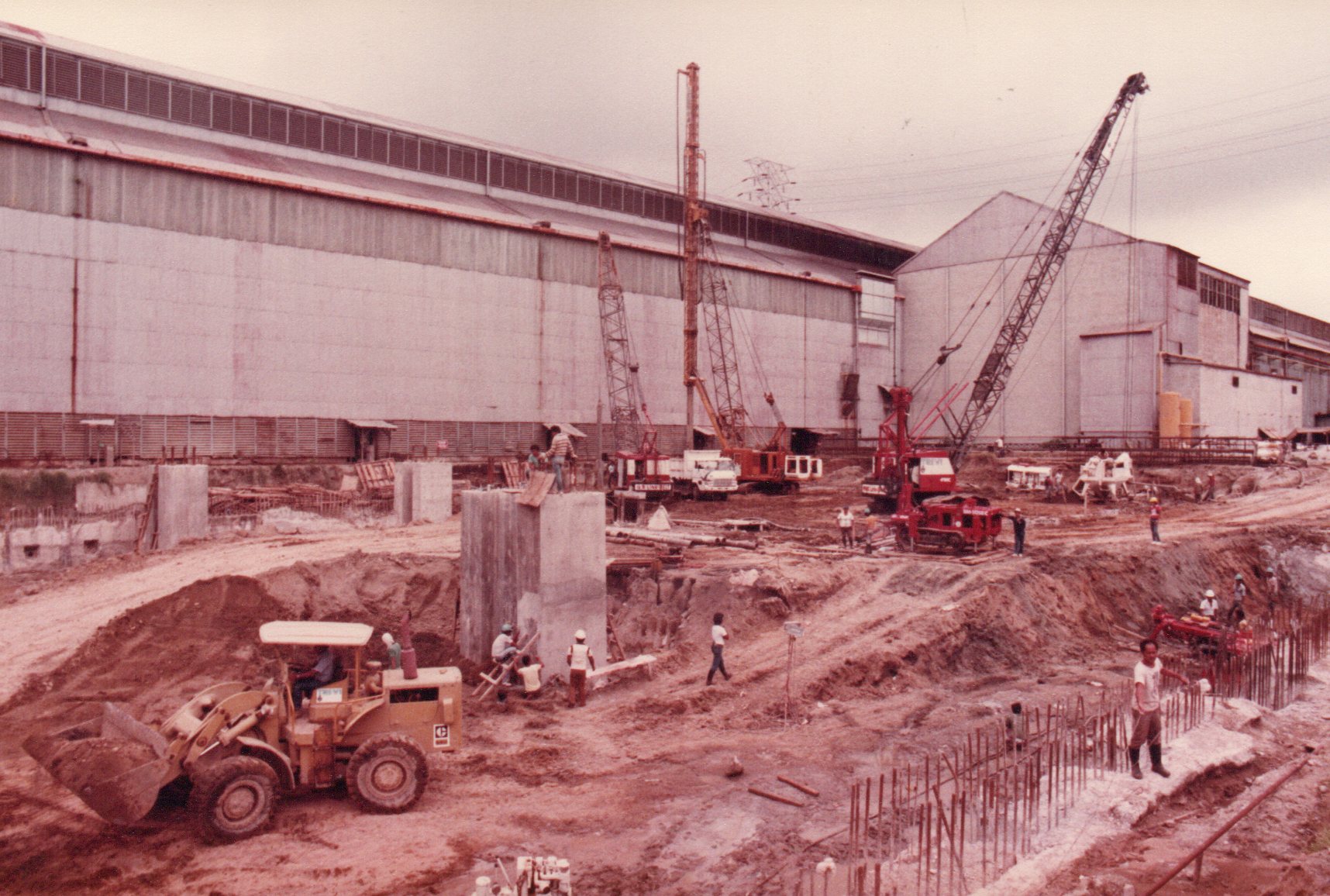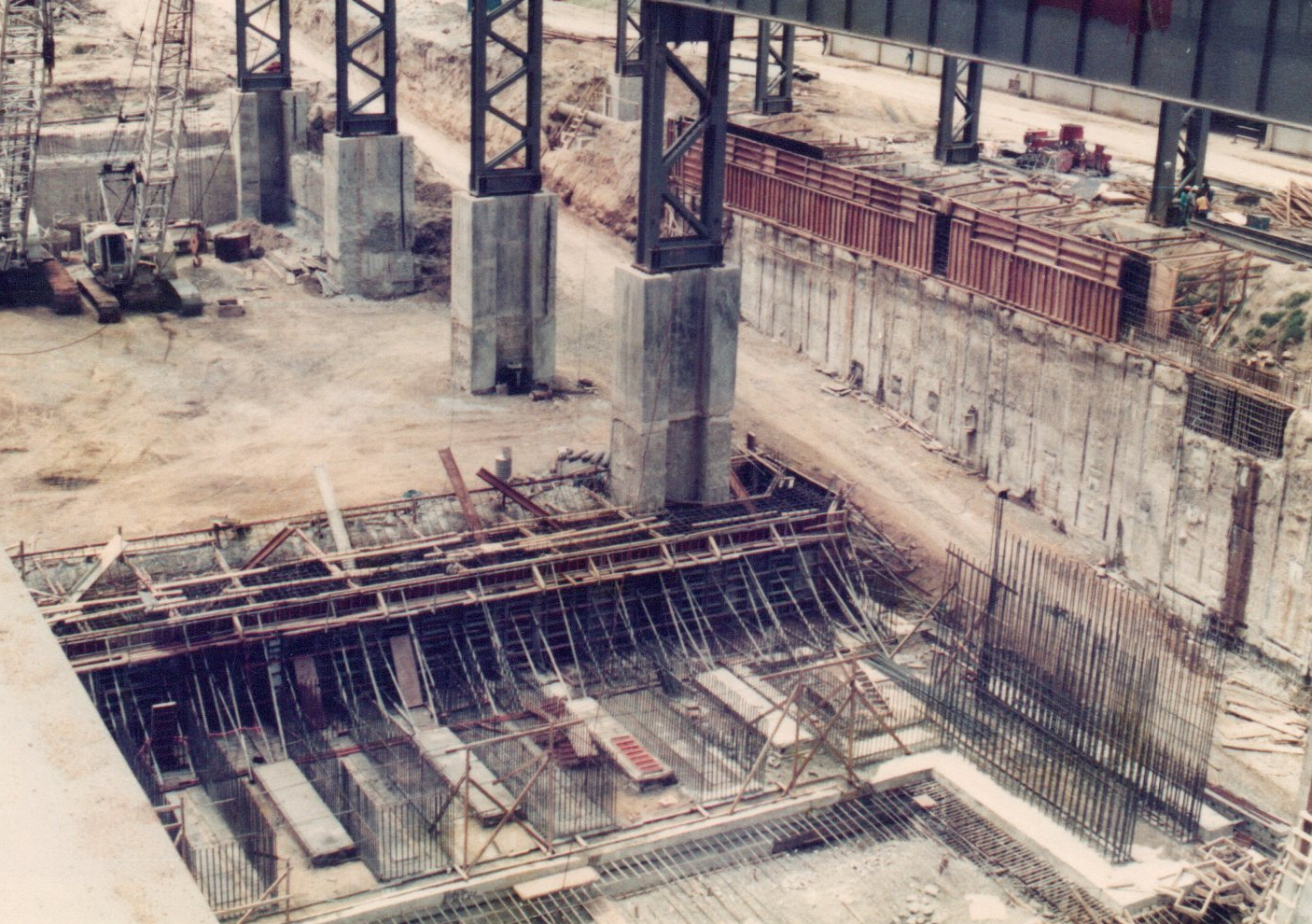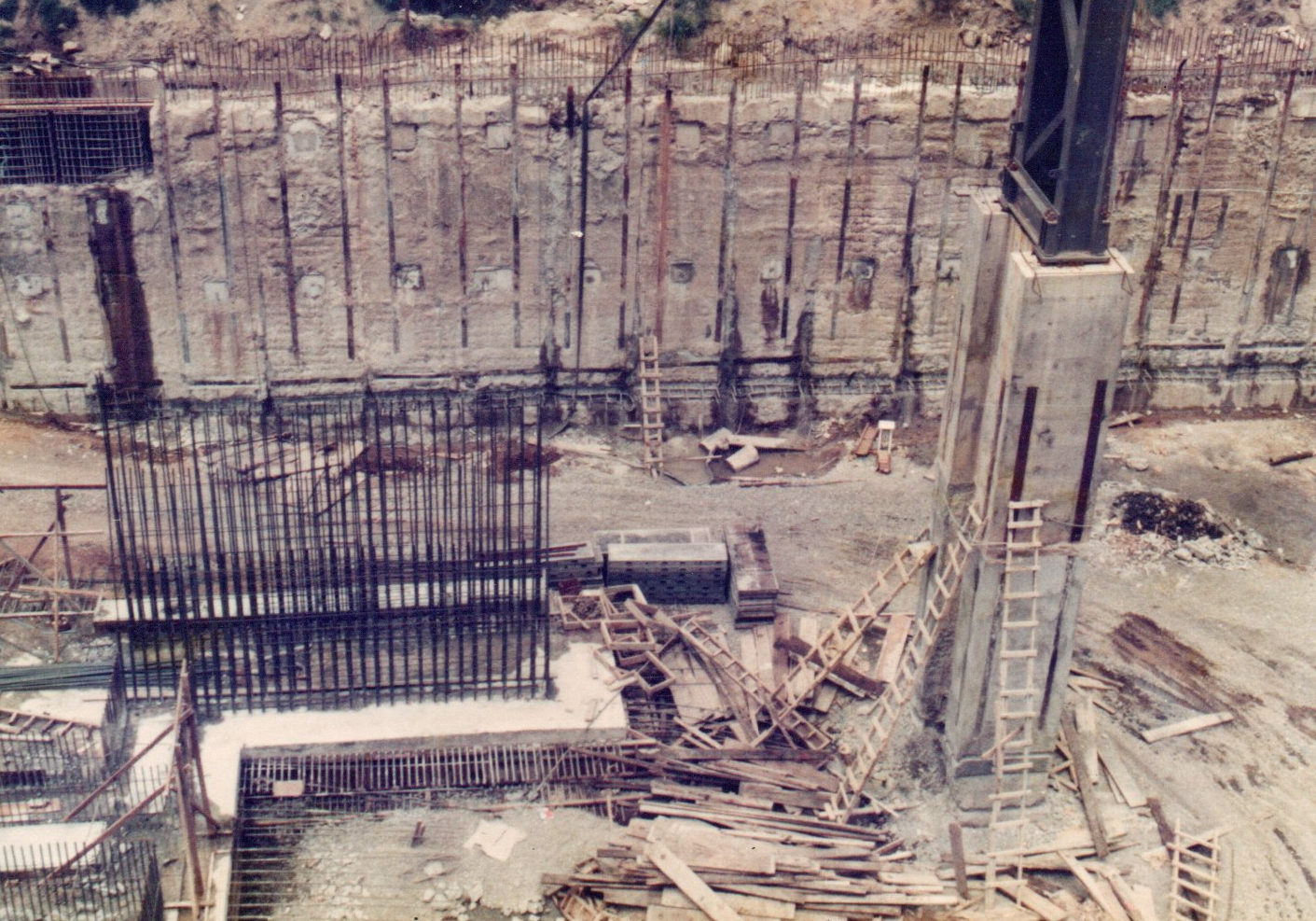
FIVE STAND TANDEM COLD MILL, National Steel Corporation, Iligan City, Mindanao, Philippines
Foundation Specialists, Inc. [FS] worked as Contractor, General Contractor, and Design & Build Contractor for the National Steel Corporation 10 years Expansion Plan, from 1983 to 1994. Among the Projects awarded to FS , was the Five Stand Tandem Cold Mill. The Consultant and Contract Manager for the project was US-STEEL (USA), The Plant Supplier was BLAW-KNOX (USA). FS was first assigned the Civil works , which included the excavation of the deep pit for the Cold Mill, the foundation system for the rolling mills, the foundations and erections of the heavy duty Gantry Crane System, the foundations , columns and erection of plant roof. Due to the Short schedule and the nature and location of the plant , the deep large and very long pit to be excavated adjacent to an existing and operating plant, the water table with pumping effect generated by the tides, [the NSC compound is adjacent to the shoreline of Iligan Bay], the Five Stand Cold Milla was the ideal case for adopting Top Down Construction. The Five Stand Tandem Cold Mill of the National Steel Corporation, Designed and Constructed by Foundation Specialists, Inc. in Iligan City Mindanao, Philippines a Cold Rolling Mill producing Cold Rolled Steel Plates in coils. The design of the Plant required the formation of a deep Pit for the foundations and installation of the Rolling Mill huge machineries [supplied by BLAW-KNOX for the production of the high precision steel plates in coils. The large, deep pit, located near the sea shore, on reclaimed land , and contiguous to newly built and fully operational plant, was designed by FS to be executed using TOP-DOWN Construction Technologies, to guarantee a short construction time and avoid any disturbance to the adjacent, operating NSC Plants. The Sequence of TOP-DOWN construction scheme was designed for simultaneous construction of Cast-In-Place Anchored Reinforced Concrete Diaphragm Wall [DW] with one meter thickness. The depth of DW (27 m) was determined by the necessity to embed the bottom of DW into the impervious strata of clay underlying the plant area, so that the impervious clay strata would serve as the BOTTOM PLUG of the Pit, totally sealing the pit’s bottom against water seepage, [NOTE : FS design also provided the customary Sump Pits with Pumps, part of standard design of deep Pits, to remove seepage water, but in so many years since the time of construction, the pumps were never used, because the Pit has remained totally dry, as it was assumed at the time of DW Design with DW bottom’s embedment into the impervious Clay formation] , The DW was provided with steel plated, anchored to the reinforcing bars cages before installation into the excavated DW panels. The steel plates were designed to be exposed after the pit excavation, to serve as support for the pipes and cable racks to be attached to it. All of it is clealy visible in the attached pictures. The DW were designed to be built not only as permanebnt support of Pit’s excavation, but also to support the parimetral structures of the plant. Part of the TOP-DOWN Construction Scheme of the Five Stand Tandem Cold Mill Plant Plant are the “H” shaped huge columns provided to support the Gantry Cranes’ Runways and the Roof Structure of the Plant. The “H” shaped Piles – Columns were built before the Pit’s excavation, by excavating, from NGL, deep Pile- Columns, formed by three DW Panels excavated, reinforced and cast monolithically to form huge columns with the proper axial and lateral capacity to support the Plant’s roof and the heavily loaded moving Gantry Cranes , high above the Plt’s floor. The Top-Down Construction Scheme permitted to construct the Plant’s superstructures, including roof and gantry cranes, while excavation of the pit was still in progress, thus substantially cutting construction time and allowing the early commissioning of the whole Cold Rolling Steel Mill. The Gantry Cranes runway was extending past the Plant’s Pit, in order to deliver the coil to the Warehouse and staging areas near the Piers , ready to be loaded on ships. At a later stage of Plant’s development, FS was given the contract for the construction for the huge Finished Goods Warehouse.
