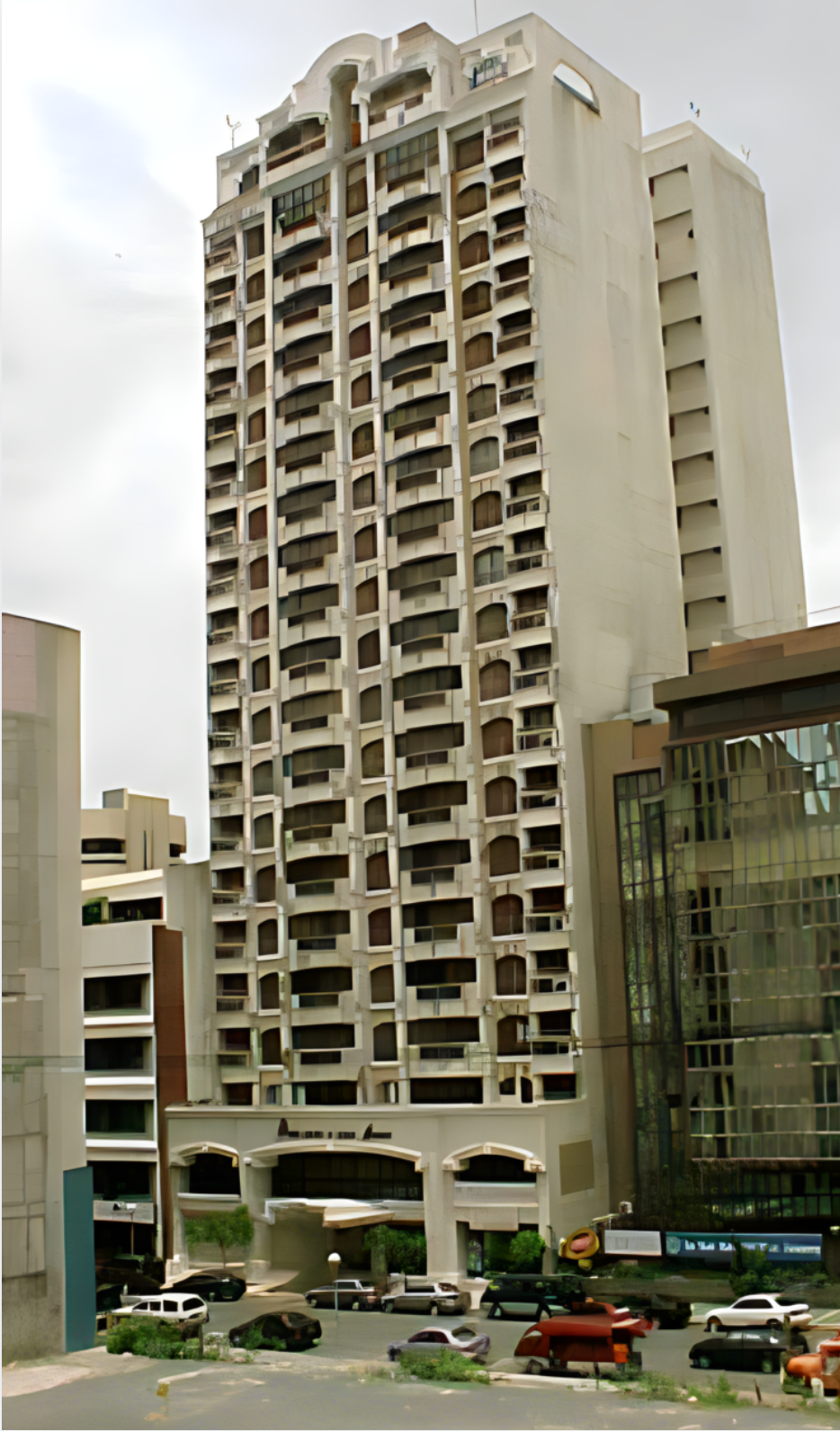PERLA MANSION

THE TWO (2) TOWERS HIGH RISE PERLA MANSION was built over a podium resting over a seven storeys underground basement The very deep basement was built using the TOP-DOWN Construction Technology carried by Foundation Specialists, Inc.. Cast In Place Reinforced Diaphragm Walls along the perimeter of the Basement were executed under Static Bentonite Suspension The three meters thick Reinforced Concrete foundation slab was cast on solid rock Foundation Specialists, Inc. Was first awarded the contract for the Deep Basement construction using FS TOP-DOWN Construction Technology for underground construction. The deep basement construction was particularly challenging, because the two adjacent old building were resting on shallow foundations and the construction area was previously excavated for several meters and left open for quite some time, without any slope protection, and eventually poorly backfilled. The previous long lasting unsupported open excavation had inevitably caused decompression the immediate surrounding ground. The surrounding Buildings gave no permission to install temporary posttensioned anchoring of the Diaphram walls, consequently the Support of DW during the pit excavation was provided by a multilevel system of steel props. Due to the two flaking buildings, and congested area, a luffing crane was chosen tor the construction of the two towers of Perla Mansion. The high strength Concrete fot the buildings structural works was supplied by FS Ready Mix Plant. Construction of Perla Mansion proceeded simultaneously with the construction of Prince Plaza-II
